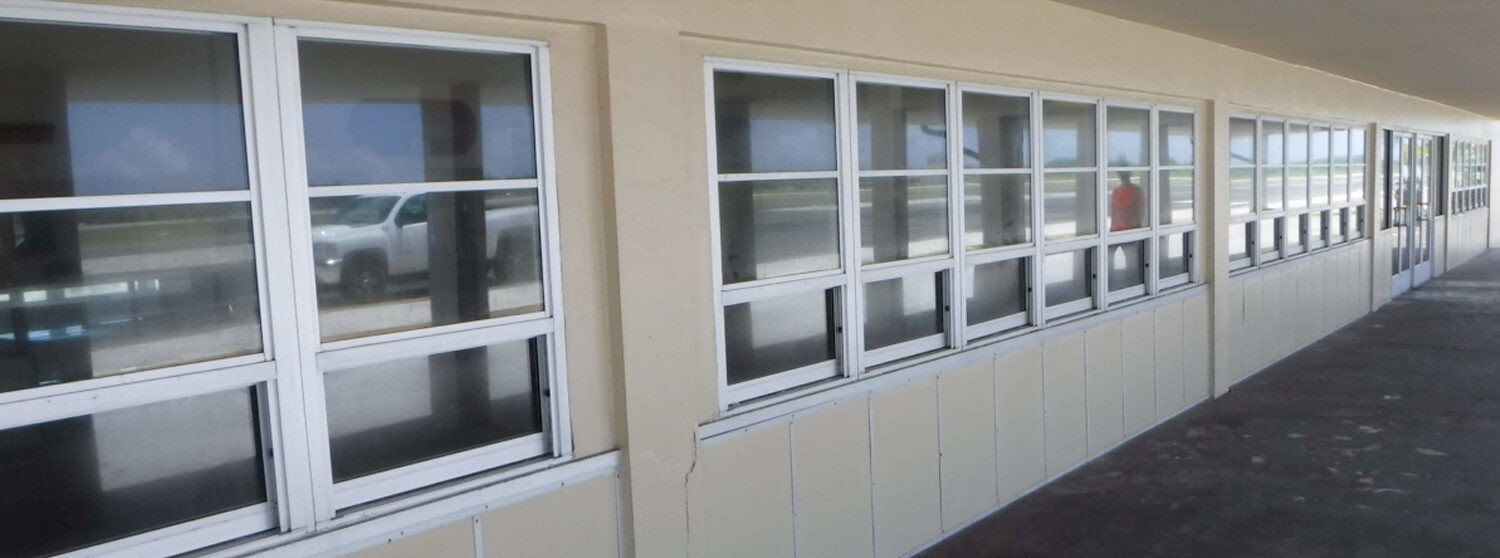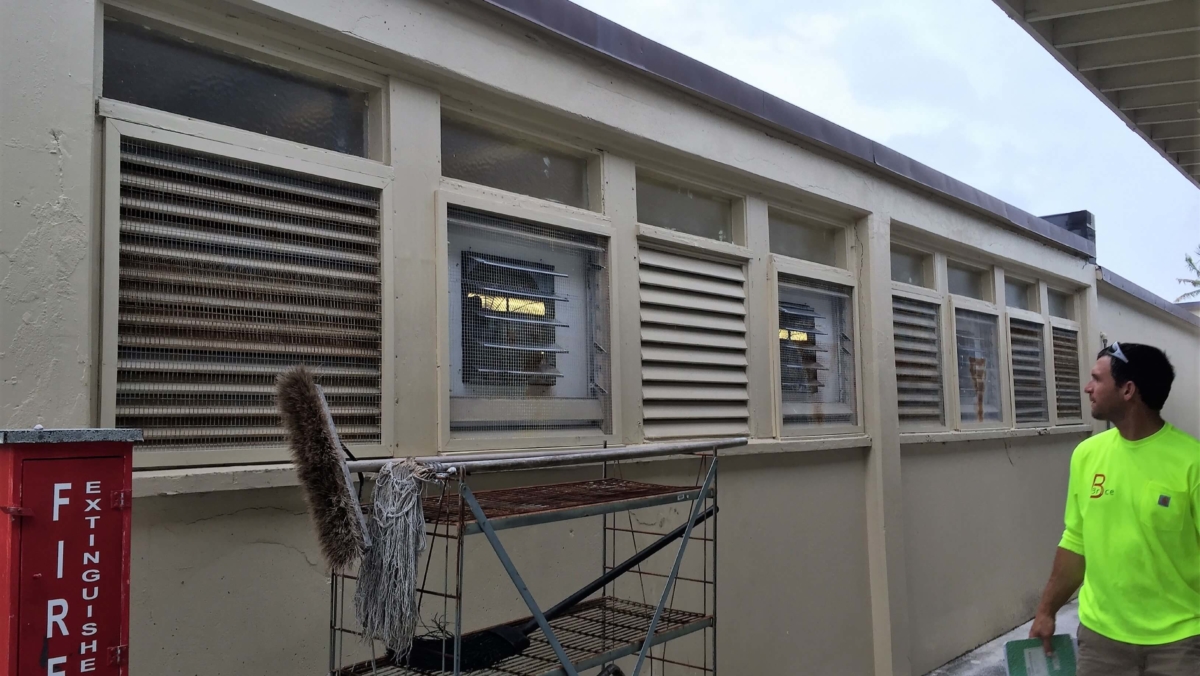Client: Air Force Civil Engineer Center
Location: Wake Island
Scope of Work:
- Design
- Engineering
- Construction
- Earthwork
- Remote logistics
Brice completed the design build reconstruction of the Building 1503 Emergency Generator Building, and repair of two buildings (Buildings 1502 Terminal Building and 1104 Dining Facility) located on Wake Island. The buildings were deteriorating after years of use and from salt corrosion typical of island environments.
Our design work consisted of the review of a 100% design provided by the client. Working with our engineer of record, we identified design upgrades required to achieve the client’s project goals and objectives, i.e. discrepancies arose between the timing of the 100% design versus current conditions. For example, our site visit revealed severe concrete spalling in Buildings 1502 and 1104; rusting rebar was expanding and causing concrete walls to crumble. Through discussions and negotiations with the client, multiple contract modifications totaling $3.4 million were made to accommodate these changed conditions. We revised our work plans and schedule, resequencing the work into two phases: phase 1 included design, demolition and construction of the Generator Building (Building 1503) during the 2017 field season; phase 2 includes repairs to the Terminal Building and Dining Facility in the 2018 field season.
Building 1503 (Emergency Generator Building)—Brice demolished the existing generator building and installed a new pre-engineered metal building that will require minimal maintenance. We galvanized the frame and covered the roof and walls with insulated metal panels. We installed an overhead door and a man door on one gable end of the building, the other gable end having a radiator penetration. The interior wall surfaces are substrates suitable for mounting electrical panels.
Repairs to Building 1502 (Terminal Building)—Brice replaced existing deteriorated building components to repair the building’s appearance and seal the building to prevent salt air infiltration and corrosion to interior components. Exterior doors and windows were removed and replaced with windows more suitable for Wake Island’s ocean climate. We installed a new Transportation Security Administration screening room and three complete bathroom remodels, including tile, fixtures, and enclosures.
Building 1104 (Dining Facility)—To weatherize the building, we replaced exterior doors and windows with products suitable for the island’s climate. The air exhaust vents near the entrance was replaced. On one wall of building, the plywood above windows has new aluminum siding installed. We also renovated two bathrooms. Approximately 3,600 square-feet of VCT and asbestos containing mastic were removed under an asbestos abatement containment enclosure from the Dining Room. New VCT was installed as a durable replacement.


